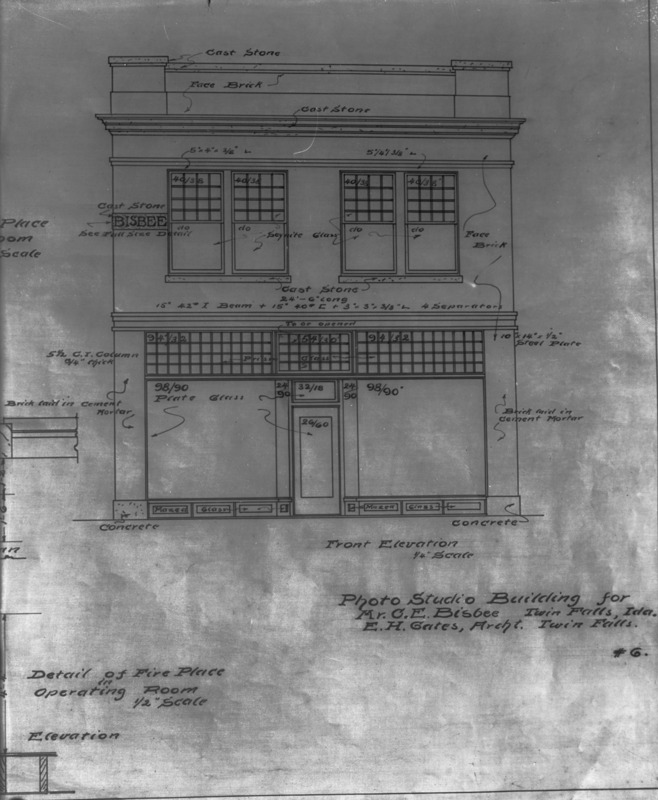1797
Item
- Title
- 1797
- Description
- Blueprints for the front elevation for potential two-story Bisbee Studio. Plans drafted by Twin Falls architect Ernest Gates.
- Date
- 1912 See all items with this value
- Subject
- Documents See all items with this value
- Creator
- Bisbee See all items with this value
- Format
- glass plate negative
- Identifier
- 1797
- Rights
- It is the researcher's obligation to determine and satisfy copyright or other use restrictions.


