-
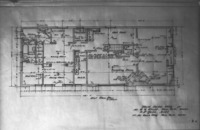 1792
1792 Blueprints for the first floor of the Bisbee Studio. Plans drafted by Twin Falls architect Ernest Gates.
-
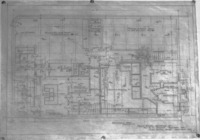 1791
1791 Blueprints for the basement of the Bisbee Studio. Plans drafted by Twin Falls architect Ernest Gates.
-
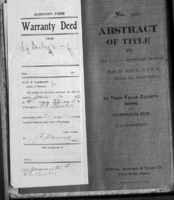 1790
1790 Abstract of Title for the Bisbee Studio (Lots 1, 2, and 3 of Block 88.
-
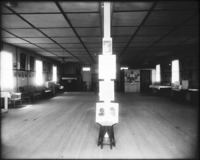 1789
1789 Interior of the Bisbee studio; room with framed photos hung on walls and on tables, a display is featured on a column in the center of the photograph.
-
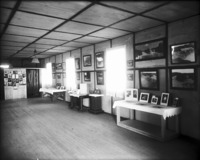 1788
1788 Interior of the Bisbee studio; room with framed photos hung on walls and on tables.
-
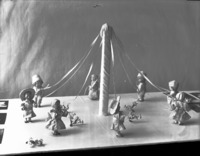 1787
1787 Porcelain figurines around a maypole.
-
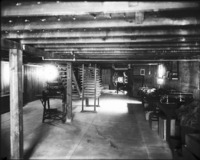 1786
1786 Basement of the Bisbee Studio.
-
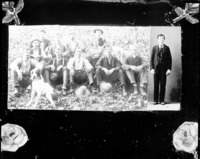 1785
1785 Photo taken of two photographs. One shows a group of men seated outdoors, another with a single man standing in a studio.
-
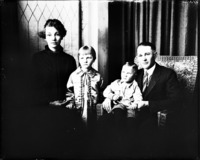 1784
1784 Portrait of a young family, with two children.
-
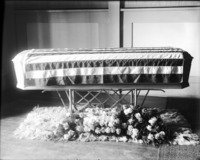 1783
1783 Flag-draped coffin, flowers displayed beneath with a ribbon reading "Bert."
-
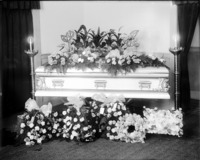 1782
1782 Coffin surrounded by flowers and two large candlesticks.
-
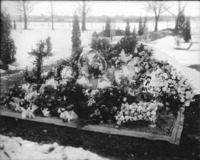 1781
1781 Winter gravesite surrounded with flowers.
-
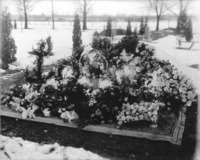 1780
1780 Winter gravesite surrounded with flowers.
-
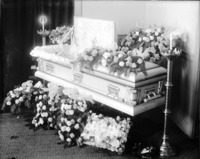 1779
1779 Open coffin, with body visible, surrouded by flowers and two large candlesticks.
-
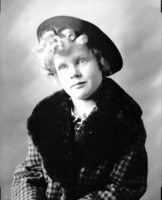 1778
1778 Portrait of a girl wearing a coat.
 1792 Blueprints for the first floor of the Bisbee Studio. Plans drafted by Twin Falls architect Ernest Gates.
1792 Blueprints for the first floor of the Bisbee Studio. Plans drafted by Twin Falls architect Ernest Gates. 1791 Blueprints for the basement of the Bisbee Studio. Plans drafted by Twin Falls architect Ernest Gates.
1791 Blueprints for the basement of the Bisbee Studio. Plans drafted by Twin Falls architect Ernest Gates. 1790 Abstract of Title for the Bisbee Studio (Lots 1, 2, and 3 of Block 88.
1790 Abstract of Title for the Bisbee Studio (Lots 1, 2, and 3 of Block 88. 1789 Interior of the Bisbee studio; room with framed photos hung on walls and on tables, a display is featured on a column in the center of the photograph.
1789 Interior of the Bisbee studio; room with framed photos hung on walls and on tables, a display is featured on a column in the center of the photograph. 1788 Interior of the Bisbee studio; room with framed photos hung on walls and on tables.
1788 Interior of the Bisbee studio; room with framed photos hung on walls and on tables. 1787 Porcelain figurines around a maypole.
1787 Porcelain figurines around a maypole. 1786 Basement of the Bisbee Studio.
1786 Basement of the Bisbee Studio. 1785 Photo taken of two photographs. One shows a group of men seated outdoors, another with a single man standing in a studio.
1785 Photo taken of two photographs. One shows a group of men seated outdoors, another with a single man standing in a studio. 1784 Portrait of a young family, with two children.
1784 Portrait of a young family, with two children. 1783 Flag-draped coffin, flowers displayed beneath with a ribbon reading "Bert."
1783 Flag-draped coffin, flowers displayed beneath with a ribbon reading "Bert." 1782 Coffin surrounded by flowers and two large candlesticks.
1782 Coffin surrounded by flowers and two large candlesticks. 1781 Winter gravesite surrounded with flowers.
1781 Winter gravesite surrounded with flowers. 1780 Winter gravesite surrounded with flowers.
1780 Winter gravesite surrounded with flowers. 1779 Open coffin, with body visible, surrouded by flowers and two large candlesticks.
1779 Open coffin, with body visible, surrouded by flowers and two large candlesticks. 1778 Portrait of a girl wearing a coat.
1778 Portrait of a girl wearing a coat.