-
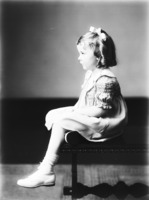 1807
1807 Portrait of a little girl in profile,
-
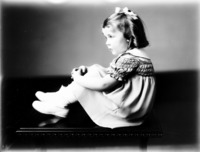 1806
1806 Portrait of a little girl in profile.
-
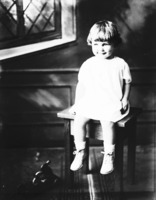 1805
1805 Portrait of a little girl, seated on a high stool.
-
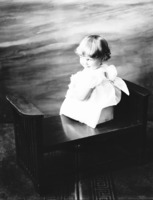 1804
1804 Portrait of a little girl, seated, looking over her shoulder with her back to the camera.
-
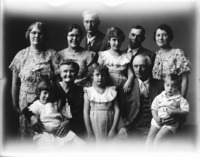 1803
1803 Portrait of a family of eleven people (three men, four women, three girls, and one boy).
-
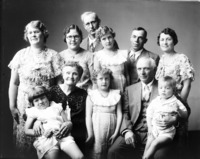 1802
1802 Portrait of a family of eleven people (three men, four women, three girls, and one boy).
-
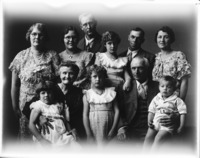 1801
1801 Portrait of a family of eleven people (three men, four women, three girls, and one boy).
-
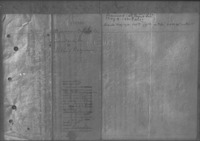 1800
1800 An agreement of sale between Twin Falls County and Ethel Rogerson.
-
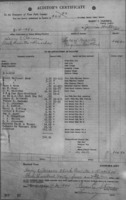 1799
1799 An Auditor's Certificate for sale of property of Rogerson Contract, paid out by the County Auditor Harry C. Parsons in the amount of $344.90
-
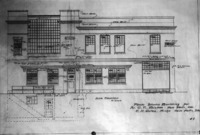 1798
1798 Blueprints for the side elevation for potential two-story Bisbee Studio. Plans drafted by Twin Falls architect Ernest Gates.
-
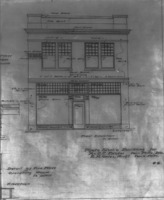 1797
1797 Blueprints for the front elevation for potential two-story Bisbee Studio. Plans drafted by Twin Falls architect Ernest Gates.
-
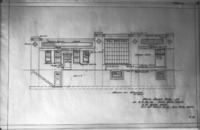 1796
1796 Blueprints for the 2nd Ave E elevation of the Bisbee Studio. Plans drafted by Twin Falls architect Ernest Gates.
-
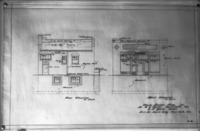 1795
1795 Blueprints for the front and rear elevations of the Bisbee Studio. Plans drafted by Twin Falls architect Ernest Gates.
-
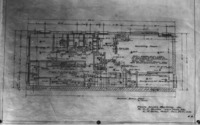 1794
1794 Blueprints for the potential second floor of the Bisbee Studio. Plans drafted by Twin Falls architect Ernest Gates.
-
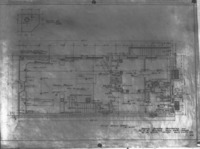 1793
1793 Blueprints for the first floor of the Bisbee Studio. Plans drafted by Twin Falls architect Ernest Gates.
 1807 Portrait of a little girl in profile,
1807 Portrait of a little girl in profile, 1806 Portrait of a little girl in profile.
1806 Portrait of a little girl in profile. 1805 Portrait of a little girl, seated on a high stool.
1805 Portrait of a little girl, seated on a high stool. 1804 Portrait of a little girl, seated, looking over her shoulder with her back to the camera.
1804 Portrait of a little girl, seated, looking over her shoulder with her back to the camera. 1803 Portrait of a family of eleven people (three men, four women, three girls, and one boy).
1803 Portrait of a family of eleven people (three men, four women, three girls, and one boy). 1802 Portrait of a family of eleven people (three men, four women, three girls, and one boy).
1802 Portrait of a family of eleven people (three men, four women, three girls, and one boy). 1801 Portrait of a family of eleven people (three men, four women, three girls, and one boy).
1801 Portrait of a family of eleven people (three men, four women, three girls, and one boy). 1800 An agreement of sale between Twin Falls County and Ethel Rogerson.
1800 An agreement of sale between Twin Falls County and Ethel Rogerson. 1799 An Auditor's Certificate for sale of property of Rogerson Contract, paid out by the County Auditor Harry C. Parsons in the amount of $344.90
1799 An Auditor's Certificate for sale of property of Rogerson Contract, paid out by the County Auditor Harry C. Parsons in the amount of $344.90 1798 Blueprints for the side elevation for potential two-story Bisbee Studio. Plans drafted by Twin Falls architect Ernest Gates.
1798 Blueprints for the side elevation for potential two-story Bisbee Studio. Plans drafted by Twin Falls architect Ernest Gates. 1797 Blueprints for the front elevation for potential two-story Bisbee Studio. Plans drafted by Twin Falls architect Ernest Gates.
1797 Blueprints for the front elevation for potential two-story Bisbee Studio. Plans drafted by Twin Falls architect Ernest Gates. 1796 Blueprints for the 2nd Ave E elevation of the Bisbee Studio. Plans drafted by Twin Falls architect Ernest Gates.
1796 Blueprints for the 2nd Ave E elevation of the Bisbee Studio. Plans drafted by Twin Falls architect Ernest Gates. 1795 Blueprints for the front and rear elevations of the Bisbee Studio. Plans drafted by Twin Falls architect Ernest Gates.
1795 Blueprints for the front and rear elevations of the Bisbee Studio. Plans drafted by Twin Falls architect Ernest Gates. 1794 Blueprints for the potential second floor of the Bisbee Studio. Plans drafted by Twin Falls architect Ernest Gates.
1794 Blueprints for the potential second floor of the Bisbee Studio. Plans drafted by Twin Falls architect Ernest Gates. 1793 Blueprints for the first floor of the Bisbee Studio. Plans drafted by Twin Falls architect Ernest Gates.
1793 Blueprints for the first floor of the Bisbee Studio. Plans drafted by Twin Falls architect Ernest Gates.